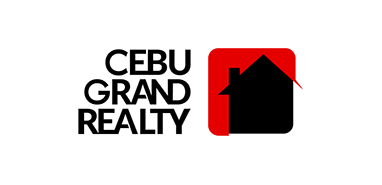
4 Bedroom House with Swimming Pool for Rent in North Town Homes
Added: 12, February, 2026
Step into a home where Sunlit Charm Meets Sleek Lines — a residence designed for those who value thoughtful space, airy ambiance, and contemporary character. From the moment you enter, a sense of calm and comfort fills the interiors, highlighted by full-length windows and soft-hued tile flooring that beautifully reflect natural light throughout.
This modern home blends clean architecture with warm details. The open-plan layout invites flexibility, whether you're entertaining guests or enjoying quiet evenings in. Flow effortlessly from the expansive living area into a kitchen that balances utility and design — complete with sleek cabinetry, built-in appliances, and generous counter space. Whether you're preparing a quick breakfast or a family dinner, the kitchen stands ready to inspire your culinary moments.
Upstairs, spacious bedrooms offer a serene escape. Each room is designed with neutral tones, minimalist lines, and subtle textures, bringing to life the essence of Sunlit Charm Meets Sleek Lines. Large curtains soften the ambiance while ensuring privacy when needed, and built-in air-conditioning adds comfort across seasons.
The bathrooms are just as inviting, featuring modern fixtures, wall-mounted vanities, and refined finishes — a quiet sanctuary for self-care. Meanwhile, the wooden staircase lit by pendant lights leads to upper levels with grace and style, offering a touch of visual elegance in the core of the home.
Outdoors, a semi-covered patio provides a green, relaxing space — perfect for enjoying a morning brew or evening chats. The carport and secure gate add both convenience and peace of mind.
Altogether, this home is a beautifully balanced composition where Sunlit Charm Meets Sleek Lines, delivering sophistication and comfort for modern living.
Features:
• Open-plan layout with spacious living and dining areas
• Large windows with floor-length curtains for natural lighting
• Fully equipped kitchen with built-in oven, refrigerator, and dual sink
• Elegant wooden staircase with pendant lighting
• Furnished bedroom with stylish wooden bedframe and side tables
• Two bathrooms: one with long vanity and mirror, the other with shower and minimalist fixtures
• Window-type and split-type air conditioning units installed
• Semi-covered patio with lush greenery
• Covered carport with secured gate
• Neutral tones and contemporary finishes throughout
Amenities:
• 24/7 security and gated entry
• Well-maintained roads and walkways
• Landscaped open spaces
• Family-friendly residential environment
• Nearby schools, supermarkets, and essential services
• Peaceful suburban surroundings
Minimum Lease Term: One (1) year
Advance Payment: Equivalent to Two (2) month rent
Security Deposit: Equivalent to Two (2) month rent
Property ID: RHMV5
Type: House for Rent
Location: Cebu City, Talamban, Maryville Subdivision
Bedroom: 5
Bathroom: 3
Floor Area: 234 SqM
Lot Area: 225 SqM
Floors: 2
Car Garage: 1 Car
Furnishing: Semi-Furnished
Office: +63 32 384 7280
WhatsApp: +63 917 777 2350
Mobile: +63 917 777 2350
Email: info@cebugrandrealty.com
Immerse yourself in the captivating ambiance of our properties. Book a personalized tour to explore the exquisite beauty and unique features of our property.
Our knowledgeable staff will guide you through the property, answering any questions you may have.

Added: 12, February, 2026
Added: 20, January, 2026
Added: 20, January, 2026
Added: 20, January, 2026
Added: 20, January, 2026
Added: 20, January, 2026
